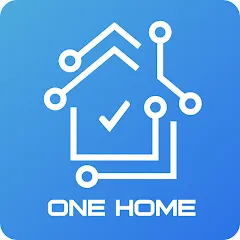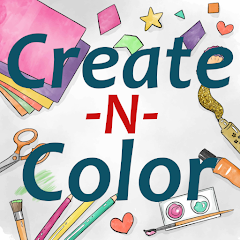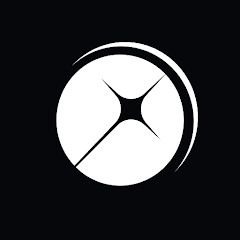A Kitchen Design 3D Planner App is a software tool that enables users to visualize and plan their kitchen space in a three-dimensional environment. These apps are often used by homeowners, designers, and architects to experiment with different layouts, materials, and styles before executing the actual design. With the help of 3D modeling, users can easily explore various configurations of their kitchen, ensuring that it meets their functional needs and aesthetic preferences.
Features of a Kitchen Design 3D Planner App
- Intuitive drag-and-drop interface
- Realistic 3D renderings of kitchens
- Access to a library of kitchen appliances, fixtures, and furniture
- Customization options for cabinets, countertops, flooring, and more
- Ability to view the design from multiple angles and perspectives
- Easy sharing of design plans with clients or collaborators
- Compatibility with different devices such as desktop, tablets, and smartphones
- Integration with shopping lists and cost estimators for budgeting purposes
- Support for various room sizes and shapes
Pros & Cons of Kitchen Design 3D Planner Apps
Pros:
- Provides a realistic preview of your kitchen layout before renovation
- Offers easy customization and experimentation with different design options
- Saves time and money by allowing users to avoid costly design mistakes
- Great for collaboration between homeowners, designers, and contractors
- Reduces the need for physical prototypes or blueprints
- Accessible to non-professionals with little design experience
Cons:
- May require a learning curve for users unfamiliar with design software
- Some apps can be limited in terms of design flexibility
- High-end features may come with premium subscriptions or in-app purchases
- Performance may vary based on the device being used
- Limited to virtual designs that may not fully capture real-world constraints
Functions of a Kitchen Design 3D Planner App
- 3D Modeling: Enables users to build a virtual model of their kitchen, including dimensions, materials, and finishes.
- Material Selection: Allows users to choose different types of materials for cabinetry, countertops, and flooring.
- Room Layout: Facilitates the creation of a kitchen layout that maximizes space and efficiency.
- Appliance Placement: Users can strategically place appliances like refrigerators, ovens, and dishwashers within the design.
- Budget Estimation: Many apps feature integrated cost estimators to help users manage their renovation budget.
- Lighting Design: Helps users experiment with different lighting placements and fixtures for optimal ambiance and functionality.
- Saving & Sharing: Designs can be saved, exported, or shared with other stakeholders for collaboration.
How to Use the Kitchen Design 3D Planner App
- Step 1: Download and install the app on your device, or access the web version if available.
- Step 2: Create an account or log in if the app requires registration.
- Step 3: Start a new project by entering the dimensions and shape of your kitchen space.
- Step 4: Use the drag-and-drop interface to add cabinets, appliances, and fixtures from the app’s library.
- Step 5: Customize the materials, finishes, and colors for each element of your kitchen.
- Step 6: Switch between different perspectives and views to inspect your design from all angles.
- Step 7: Use the cost estimator to manage your budget by adding price details for each component.
- Step 8: Save your design and share it with your contractor, designer, or family members for feedback.
- Step 9: Make any necessary revisions and finalize the design plan.
- Step 10: Export the design or print it out for reference during the kitchen renovation.
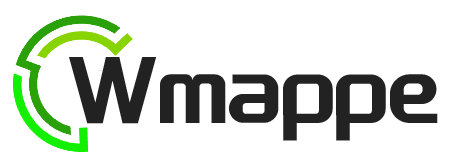

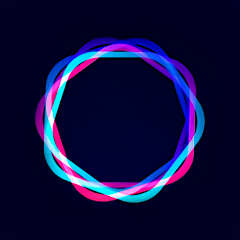

 0
0 
